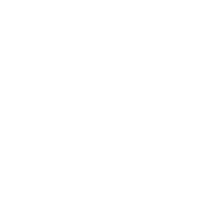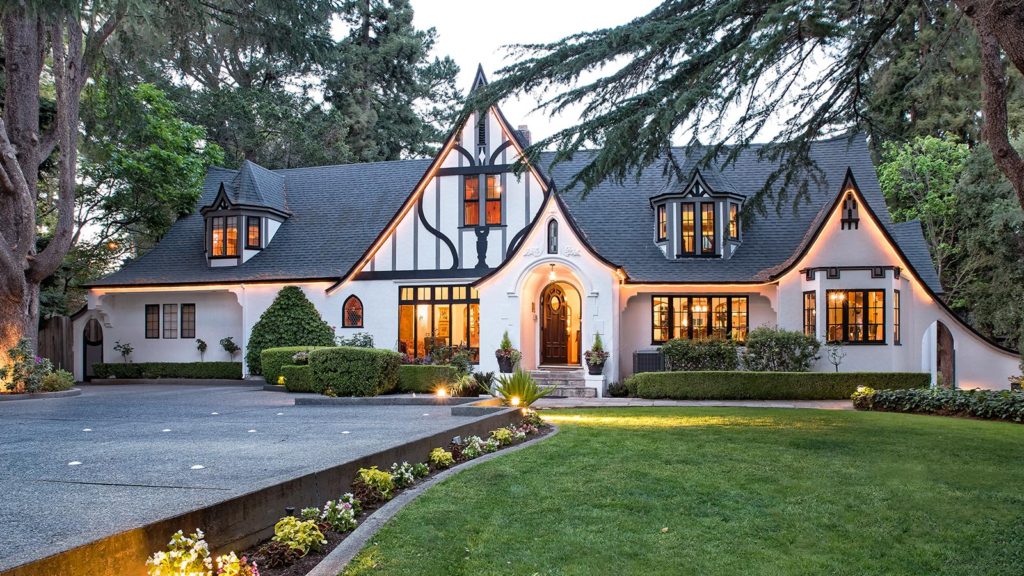Accessible Features
Accessible Features – Candlelight Inn:
- Designated accessible parking space
- Accessible ramps
- Backyard accessible via pathway to right from parking lot
- Accessible ramp to common dining room from backyard
- Dining area backyard entryway 32+”
- Dining tables: 29” high, 30” round diameter, 15” deep to center support
Accessible Room – Garden View Features:
- Accessible ramp from parking lot leading directly to room
- All entryway doors 32” (including the bathroom)
- Accessible bathroom
- Toilet 17.5” high
- Toilet support transfer bars located to left and behind 33” high
- Roll-in shower with bench
- Shower area 45” wide 47” deep
- Shower bench 22.5” tall 14” deep x 30” wide (located right)
- Adjustable shower wand 44”- 64”
- Shower soap dispenser located at 49” (travel size soaps available upon request)
- Shower transfer bars x2 33” high located left (beneath shower wand) and rear.
- Sink extends 18” away from wall and is 20” wide. Sink height 30” at base (34” at usable area).
- Plumbing under sink is wrapped with protective insulation and extends 8.5” away from wall.
- Sink Side clearance 32+”
- Mirror behind sink lowest reflective edge is at 48”
- Bathroom side wall mounted mirror 55”x20”, lowest reflective edge at 18” off ground
- Moveable dining table: 29” high, 30” round diameter, 15” deep to the center support
- King-size 4-poster bed 27” high w/34+” of access space on either side



